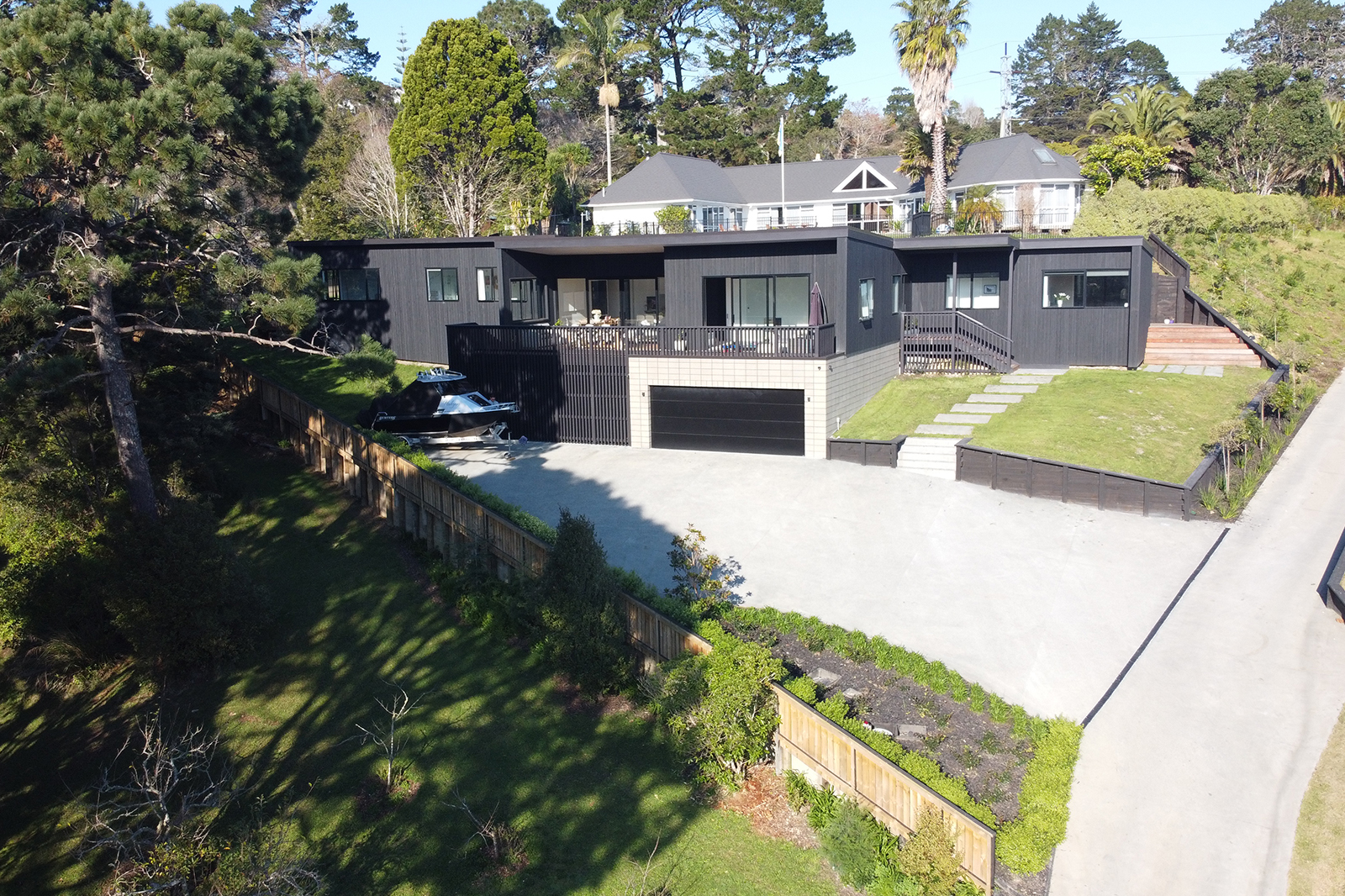

Teamed with: Kenny Chia
Involvement: Building Consent
It is called ‘Benannah House’ with permission from the husband and wife owners - Ben and Hannah. The building is clad in vertical weatherboards and concrete blockwall. For this new residential house, I was involved from early concept stages to building consent being granted 2018-2020. In my 300+ hours working on the project, I drew up concepts and outline specs, and progressed the designs to developed design and building consent stage. As the client wanted to build their own house, our role did not include site observation and further involvement was minimum.