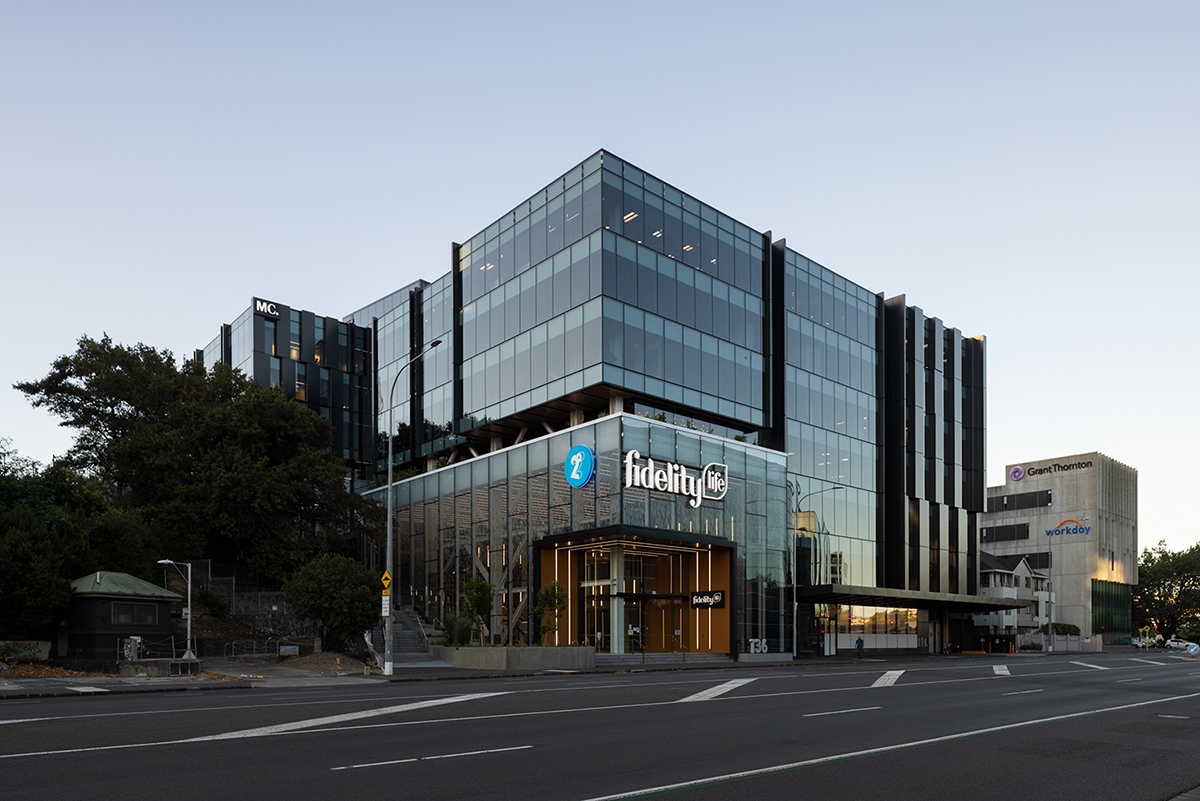
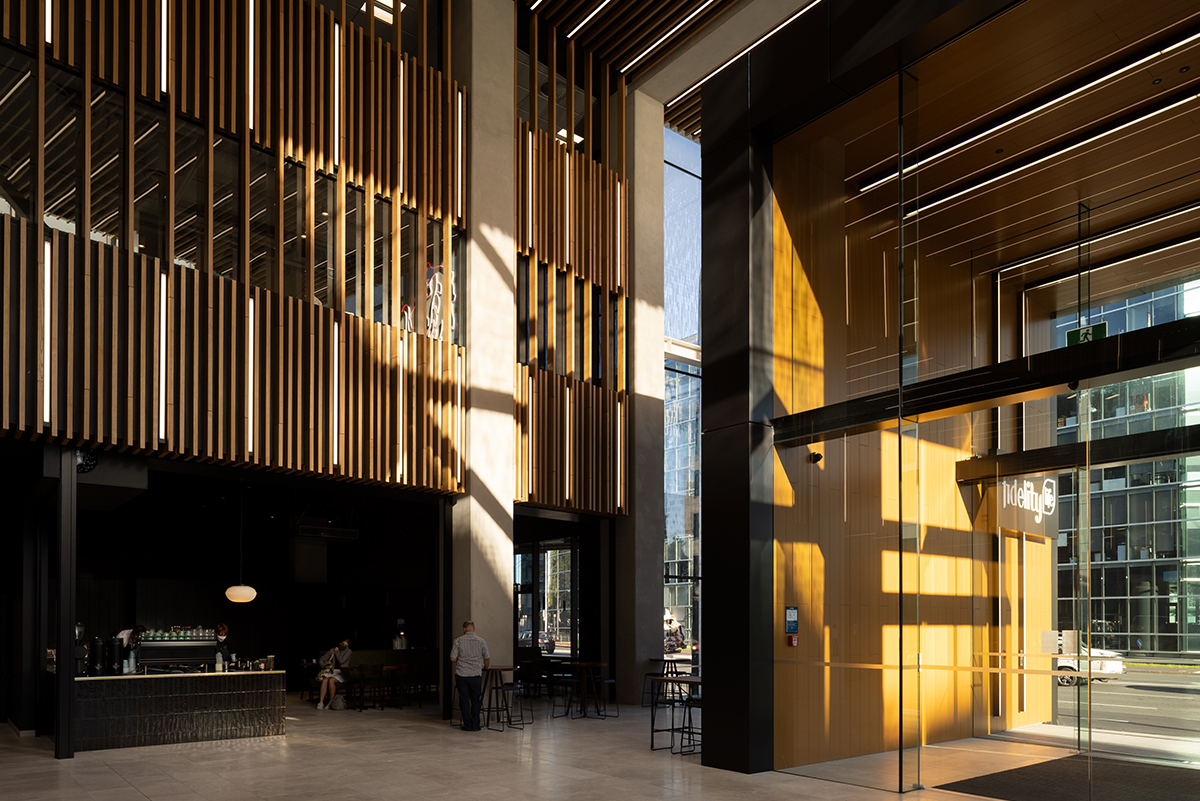
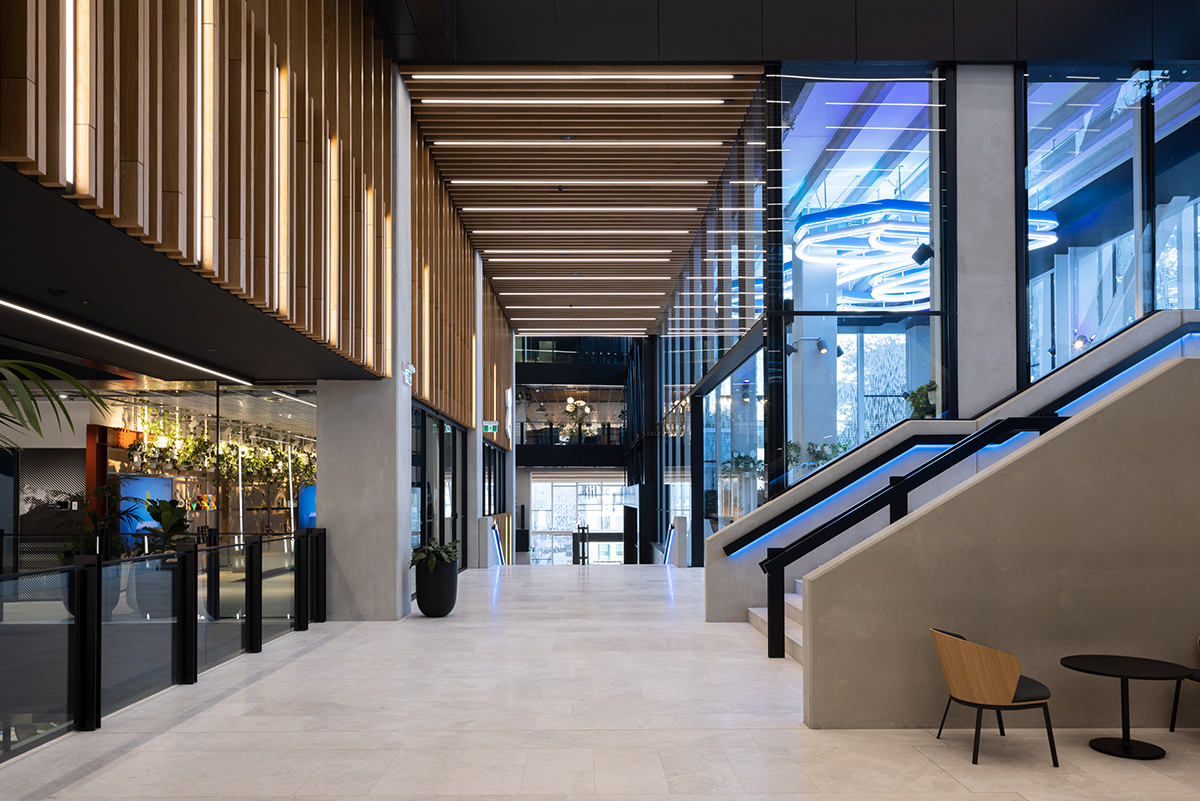
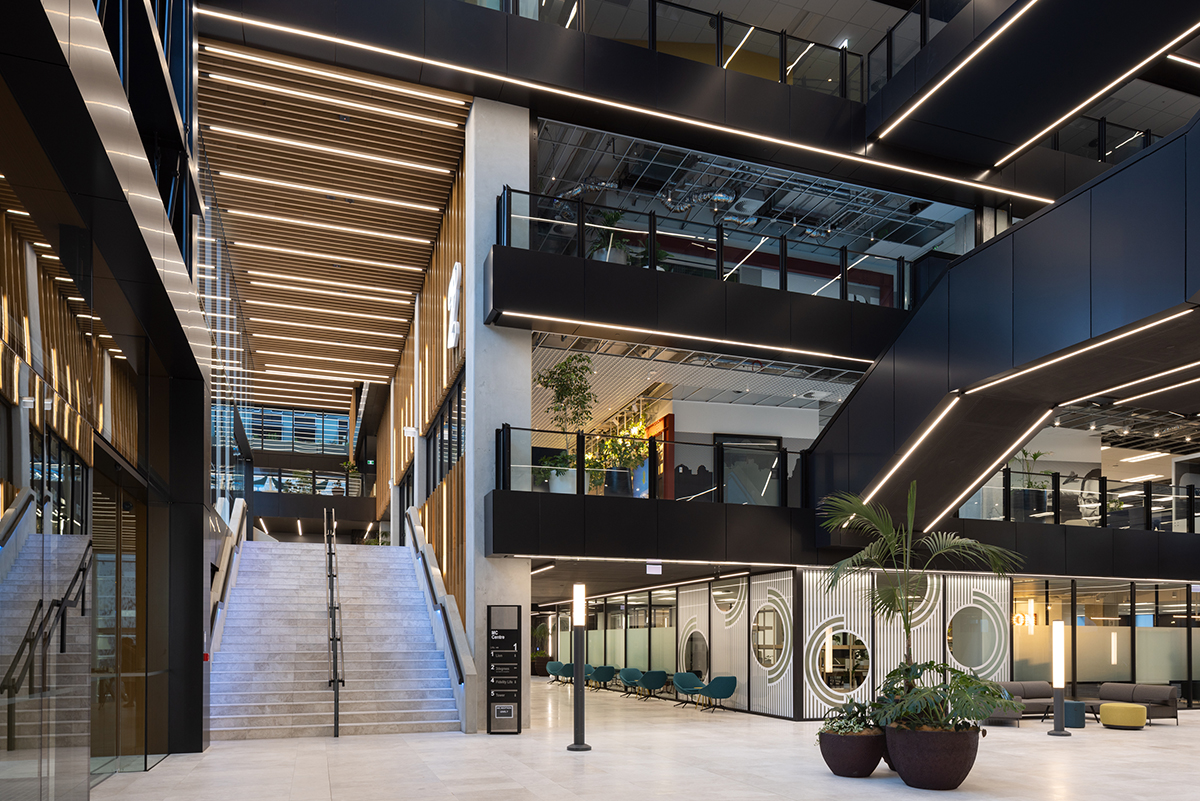
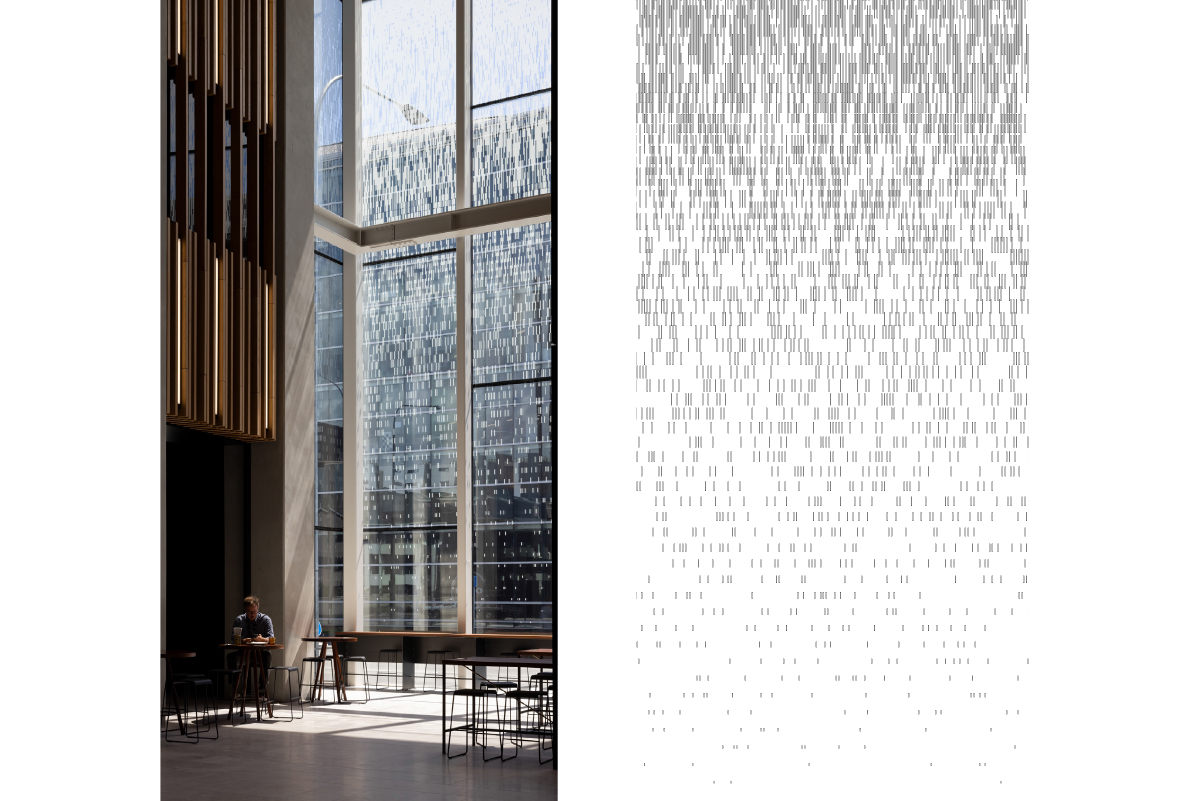





Teamed with: Kenny Chia, Magdalena Sperska
Involvement: Urban Design Panel Packages, Resource Consent, Building Consent, Site Observation
Located in Auckland CBD, this commercial build consists of 2 office blocks linked by a central atrum connected with bridges. A laneway runs adjacent to the site acting as a connecting walkway between Graham Street and Fanshawe Street. For this new commercial build, I assisted in carrying out items from resource consent till the building’s final walk arounds for Practical completion from 2018-2021. In the 1500 hours working on the project, the majority of my time was spent carrying out working drawings, and coordinating with fire and structural engineers on details for the atriums in the project. I was also involved in the design of the parametric frit pattern which adorns the facade of the main atrium areas. Photos courtesy of Simon Devitt and FORMiS